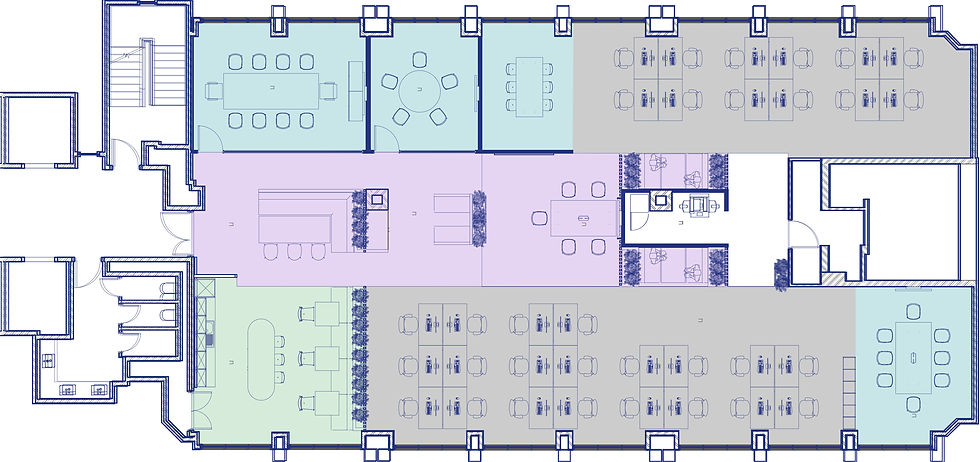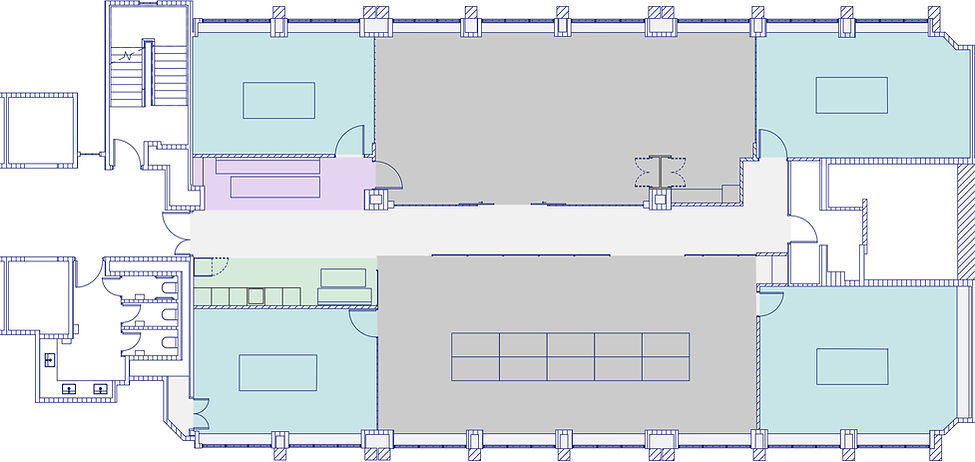


CONTEMPORARY URBAN OFFICES LOCATED IN THE HEART OF READING'S CENTRAL BUSINESS DISTRICT
SUITES AVAILABLE FROM 1,803–7,208 SQ FT
A UNIQUE, HIGH QUALITY, AND SUSTAINABLE BUILDING PERFECT FOR MODERN BUSINESSES IN THE BEST LOCATION IN READING TOWN CENTRE
Situated only a 2-minute walk to the train station and the Elizabeth Line. The building is within the central core of Reading with its many shops, cafes, bars, and restaurants – everything is on your doorstep.
Built to be future proof. Achieving BREEAM Very Good and an EPC ‘B’ rating, with efficient heating and cooling system, fast fibre connectivity and fully fitted offices to reduce business expenditure. One Valpy gives occupiers lower running costs and easy occupation to meet their needs.
CONTEMPORARY URBAN OFFICES LOCATED IN THE HEART OF READING'S CENTRAL BUSINESS DISTRICT
"ONE VALPY IS GENUINELY A WELCOMING PLACE TO WORK, WHICH STARTS WITH THE RECEPTION TEAM, WHO GREET EVERYONE WITH PROFESSIONALISM, WARMTH AND A SMILE."
Nathan, Greater Western Railway


SPECIFICATION
"THE IN-HOUSE FM TEAM ARE ALWAYS THERE WHEN WE NEED SUPPORT AND THEY ORGANISE FANTASTIC EVENTS WITH LOCAL SUPPLIERS. THE WEEKLY YOGA SESSIONS HAVE BEEN PARTICULARLY POPULAR WITH OUR COLLEAGUES."
Caren, Stibo Systems
WIREDSCORE
GOLD

BREEAM
VERY GOOD
EPC B
HIGH QUALITY
FITOUT
DIGITAL BUILDING
MANAGEMENT
SYSTEM
CHILLED BEAM
AIR COOLING
DOUBLE HEIGHT
ENTRANCE AND
RECEPTION
FREE TO USE
AV ROOM /
MEETING SPACE
EXPOSED CEILINGS
WITH SUSPENDED
LED LIGHTING
BROADBAND FIBRE
CONNECTIVITY
SHOWER FACILITIES
WITH LOCKER SPACE
ELECTRIC CAR
CHARGING POINTS
ONSITE SECURE
CAR PARKING
RESTAURANT AND
WINE BAR
18 CYCLE
SPACES

AVAILABLE SPACE
"THE ROOMS AND OFFICES IN THIS BUILDING MAKE IT A COMFORTABLE ENVIRONMENT TO WORK IN THAT SUPPORT PRODUCTIVITY AND WELLBEING."
Nathan, Greater Western Railway
The building offers a comprehensive range of flexible options all of which are fully-fitted and ready to occupy. The space has been designed with the highest quality materials and technology, to allow occupiers room to grow in a best in class environment.
SECOND FLOOR – 3,502 SQ FT

From 32 to 50 desks
4 meeting rooms
Modern kitchen
5 breakout spaces

THIRD FLOOR – 7,208 SQ FT

From 50 desks
5 meeting rooms
Modern kitchen
2 breakout spaces

THIRD FLOOR – 3,497 SQ FT

From 20 desks
4 meeting rooms
Modern kitchen
1 breakout space

FOURTH FLOOR – 7,180 SQ FT

From 58 to 90 desks
5 meeting rooms
Modern kitchen
4 breakout spaces

FOURTH FLOOR – 1,803 SQ FT

From 16 workstations
4 meeting rooms
Modern kitchen
1 breakout space


FLEX SPACE
MANAGED OFFICE SPACE
AVAILABLE SUITE A, THIRD FLOOR
7,208 SQ FT
WHAT'S INCLUDED IN THE MANAGED PACKAGE?
The managed solution can be tailored to meet the occupier's needs but at a base level includes all of the following:
LOCATION
-
A fully fitted business suite including desks, seating, storage, kitchen and bar area, various breakout areas and dedicated meeting rooms
-
Use of the common amenities which include: communal meeting room, male and female showers with independent changing facilities, lockers and bike storage
-
There is an on site concierge and guest services facility that runs and organises events for the building and its occupants
-
On site parking is available and EV charging points
THE FINANCIALS
-
Inclusive monthly rate
-
Rent, Business Rates and Service Charge
-
Full fibre connectivity
-
All utility costs
-
Cleaning
-
Maintenance and repairs
-
Buildings Insurance
The Landlord has partnered with RE-DEFINED, a nationwide managed workspace operator giving tenants the opportunity to benefit from the arrangement or opt for a separate bespoke package.
RECOMMENDED CORE SERVICES
Repairs and
maintenance
All-inclusive billing management
Daily cleaning
Secure high-speed internet
Utilities and rate management
Coffee, tea and snacks
Remote management
Building app integration
OPTIONAL ADD-ONS
Wellness and events
Enhanced consumables
Upgraded connectivity support
Fit-out and project management
Medicare, Vitality membership
Community manager
"ALL STAFF ARE EXCEPTIONALLY FRIENDLY AND HELPFUL, NOTHING IS TOO MUCH TROUBLE. THE BUILDING AREAS ARE VERY NICE AND THE EVENTS, WOW THEY ARE AMAZING."
Debbie, Clifton Ingram
"WE'VE BEEN WORKING OUT OF ONE VALPY FOR SOME YEARS NOW AND ENJOY THE CENTRAL LOCATION AND THE AMENITIES."
Caren, Stibo Systems






























